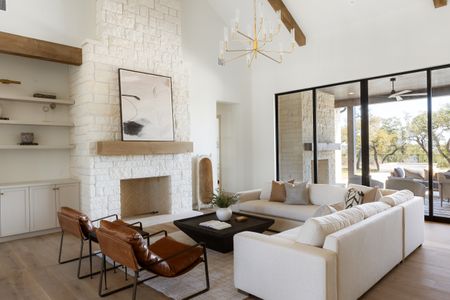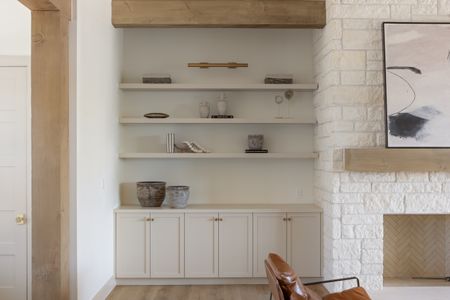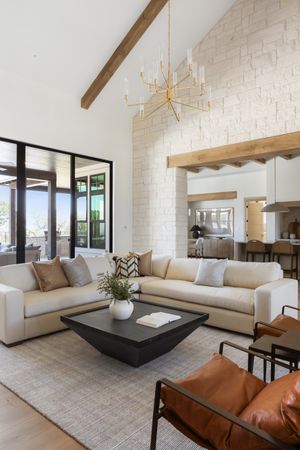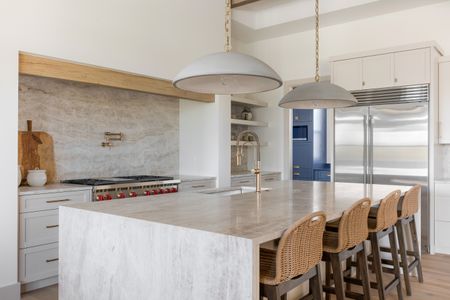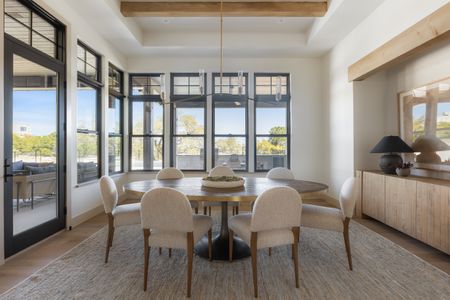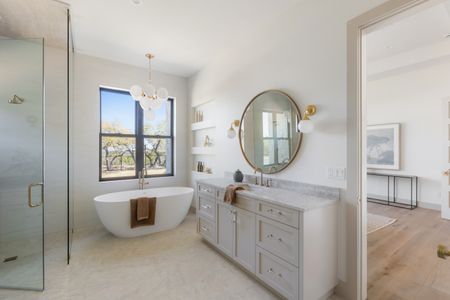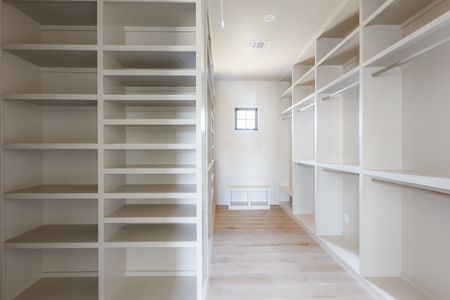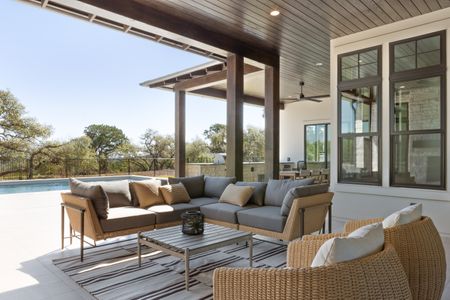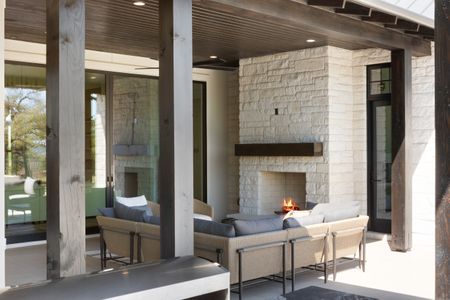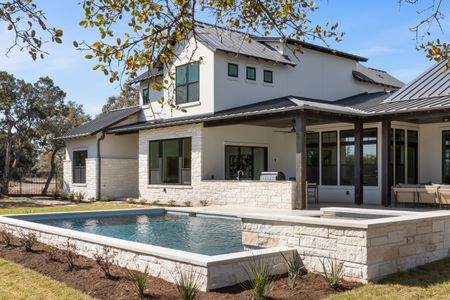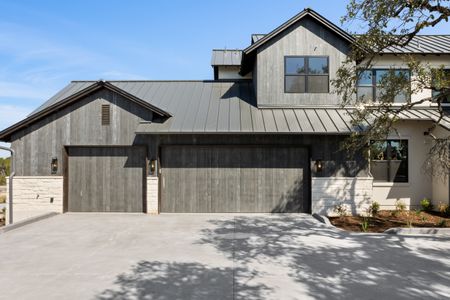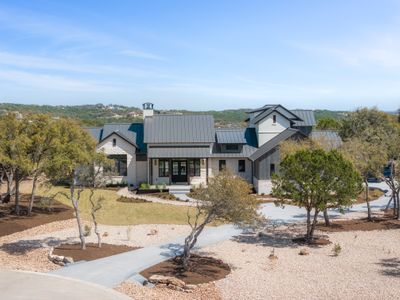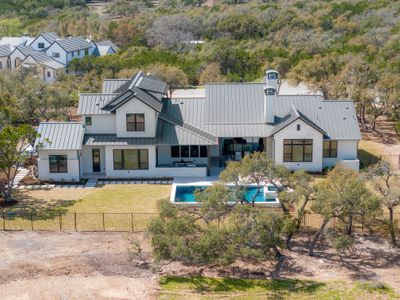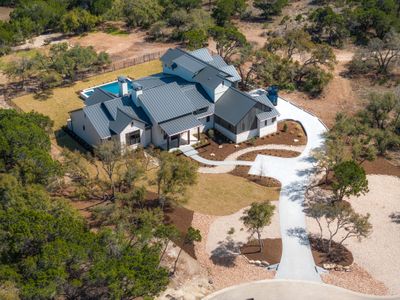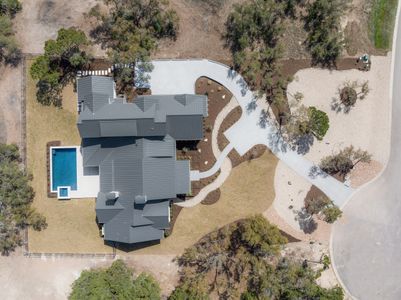HAWKRIDGE - ZONETAIL COVE
From the moment you step through the front doors, a breathtaking sight unfolds—a perfect view through the home to the sparkling pool, expansive backyard, and rolling Hill Country landscape beyond. Most of the living happens on the main level, where the primary suite, study, an additional bedroom, the great room, and a spacious game room create a seamless and functional layout.
The back wing, featuring the game room and a private bedroom, is ideal for grandparents or extended guests, offering a space of their own. Upstairs, two additional bedrooms and another living area provide even more room to spread out. The kitchen is a culinary sanctuary, outfitted with white oak cabinetry, Taj Mahal leathered quartz countertops, and a Bertazzoni Heritage collection 48'' range. The primary suite is a true sanctuary, featuring a spa-inspired ensuite with a frameless glass shower and custom cabinetry. Each additional bedroom enjoys its own ensuite bath, ensuring privacy and comfort for family and guests.
Designed for indoor-outdoor harmony, expansive doors along the back of the great room invite the outdoors in, leading to a resort-style backyard where a sparkling pool and spa with a tanning beach set the stage for relaxation. An outdoor kitchen with a propane grill, sink, and fridge ensures effortless alfresco dining, while the large fenced lawn with native landscaping and irrigation completes the private retreat.


