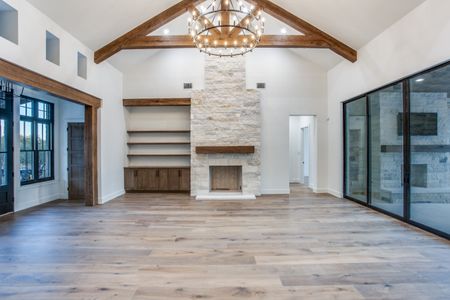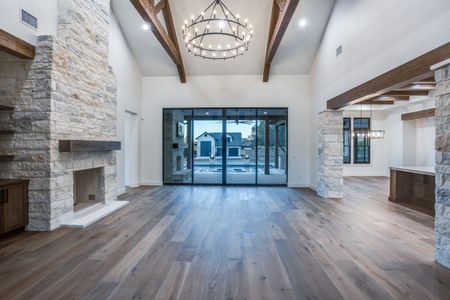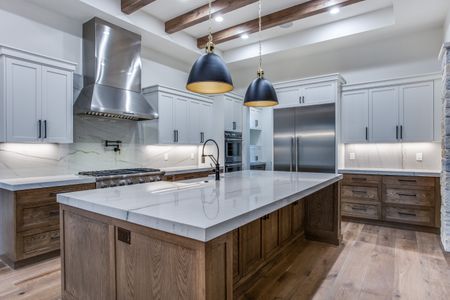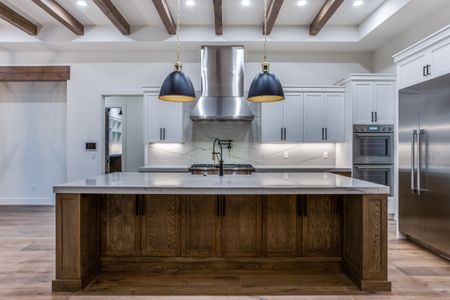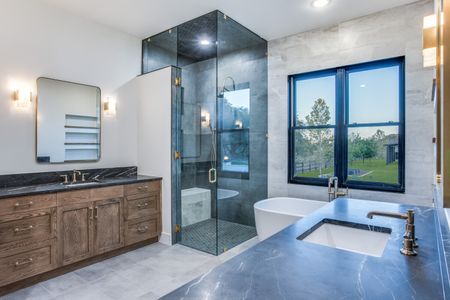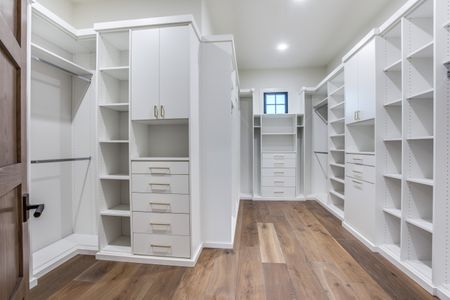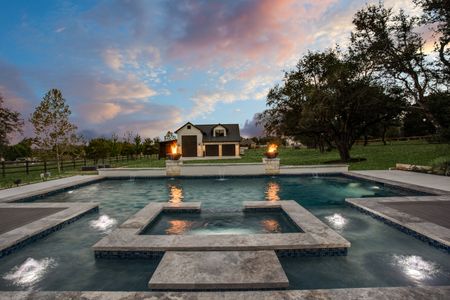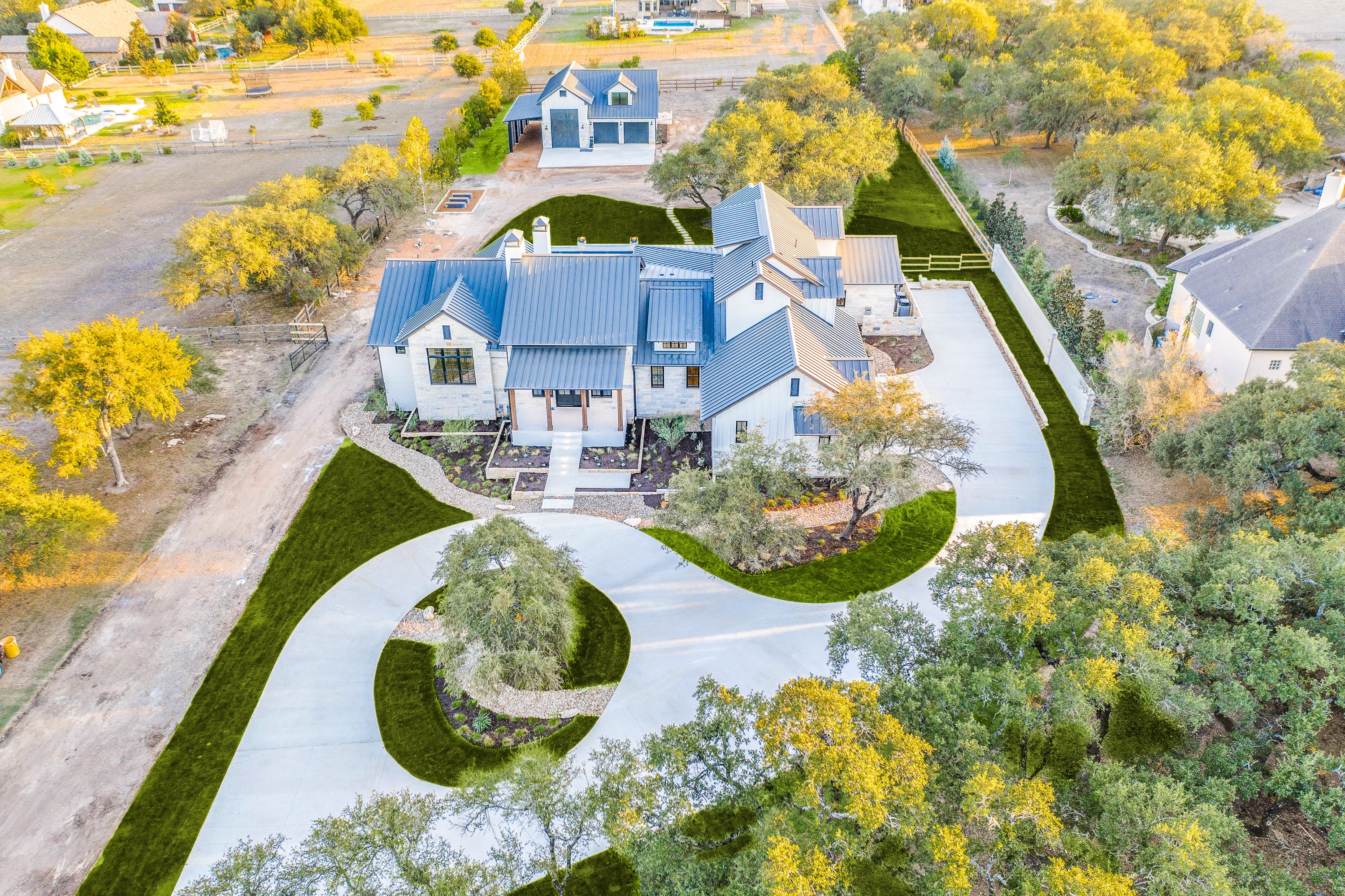POLO CLUB DRIVE
This beautiful modern farmhouse home was designed on 2.5 acres with a 1500ft. separate office/garage space. A custom pool and landscaping surround the ample outdoor living area. White oak posts and beams inside and out with true, hand built, mortise and tenon trusses. The white oak continues to the custom-built cabinets and interior doors. Additional interior finishes include reclaimed barnwood accent walls; hand-fabricated, mitered Quartz countertops; and solid brass cabinet and bath hardware.
